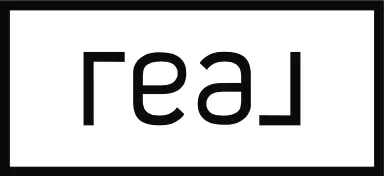$1,150,000
$1,050,000
9.5%For more information regarding the value of a property, please contact us for a free consultation.
333 Rollwind RD Glenview, IL 60025
3 Beds
2 Baths
2,600 SqFt
Key Details
Sold Price $1,150,000
Property Type Single Family Home
Sub Type Detached Single
Listing Status Sold
Purchase Type For Sale
Square Footage 2,600 sqft
Price per Sqft $442
MLS Listing ID 12332006
Sold Date 07/15/25
Style Ranch
Bedrooms 3
Full Baths 2
Year Built 1955
Annual Tax Amount $14,118
Tax Year 2023
Lot Size 0.501 Acres
Lot Dimensions 122 X 179
Property Sub-Type Detached Single
Property Description
Incredible RANCH on a 1/2 Acre in Golf Acres w/ 4 Car Garage! This Meticulously Maintained 3 Bedroom/2 Bathroom All Brick Ranch offers a Spacious Open-Concept Floor Plan. Eat-in, Island Kitchen w/ Granite Counters; Stainless Appliances Incl: Viking Range and Hood, Warming Drawer, New Fridge and Dishwasher; Heated Floor; and Pantry Cabinets will Pull-out Shelving. Opens to HUGE Family Room w/ Vaulted Ceilings, Skylights, and Fireplace. Separate Dining Area. Formal Living Room w/ Wood Burning Fireplace. Giant Primary Suite w/ Vaulted Ceilings, Fireplace, AMAZING Walk-in Closet with Custom Built-ins. Large En-Sute Bathroom has Double Vanity, Walk-in Shower and Soaking Tub. Additional Bedrooms share a Beautifully Updated Marble Hall Bathroom w/ Double Vanity. Great Finished Basement w/ Porcelain Tile Floor, Additional Storage, and Sump Pump. Circular Brick Paver Driveway and Back Patio. Gorgeous 1/2 Acre Lot w/ Mature Trees. RARE 4 Car (Tandem) Garage! Convenient Location, Walking Distance to Parks and Train! ***Highest and Best due by 7pm Friday 4/11****
Location
State IL
County Cook
Area Glenview / Golf
Rooms
Basement Finished, Full
Interior
Interior Features Cathedral Ceiling(s), 1st Floor Bedroom, 1st Floor Full Bath, Walk-In Closet(s)
Heating Natural Gas, Forced Air, Steam, Baseboard, Sep Heating Systems - 2+, Radiant Floor
Cooling Central Air, Small Duct High Velocity
Flooring Hardwood
Fireplaces Number 3
Fireplaces Type Wood Burning, Electric
Equipment Sump Pump
Fireplace Y
Appliance Microwave, Dishwasher, Refrigerator, Washer, Dryer, Disposal, Stainless Steel Appliance(s), Range Hood
Laundry Main Level
Exterior
Garage Spaces 4.0
Community Features Park
Roof Type Asphalt
Building
Building Description Brick, No
Sewer Public Sewer
Water Lake Michigan, Public
Structure Type Brick
New Construction false
Schools
Elementary Schools Lyon Elementary School
Middle Schools Springman Middle School
High Schools Glenbrook South High School
School District 34 , 34, 225
Others
HOA Fee Include None
Ownership Fee Simple
Special Listing Condition None
Read Less
Want to know what your home might be worth? Contact us for a FREE valuation!

Our team is ready to help you sell your home for the highest possible price ASAP

© 2025 Listings courtesy of MRED as distributed by MLS GRID. All Rights Reserved.
Bought with Sharon Dolezal • Compass





