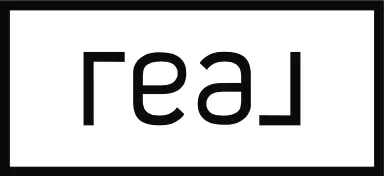1407 Superior CT Spring Grove, IL 60081
3 Beds
3.5 Baths
4,800 SqFt
OPEN HOUSE
Sun Apr 13, 1:00pm - 3:00pm
UPDATED:
Key Details
Property Type Single Family Home
Sub Type Detached Single
Listing Status Active
Purchase Type For Sale
Square Footage 4,800 sqft
Price per Sqft $130
Subdivision Breezy Lawn Estates
MLS Listing ID 12314709
Style Ranch
Bedrooms 3
Full Baths 3
Half Baths 1
HOA Fees $75/ann
Year Built 1994
Annual Tax Amount $9,081
Tax Year 2023
Lot Size 1.140 Acres
Lot Dimensions 104X275X229X307
Property Sub-Type Detached Single
Property Description
Location
State IL
County Mchenry
Area Spring Grove
Rooms
Basement Finished, Exterior Entry, 9 ft + pour, Concrete, Rec/Family Area, Storage Space, Full, Walk-Out Access
Interior
Interior Features Wet Bar, 1st Floor Bedroom, 1st Floor Full Bath, Walk-In Closet(s), High Ceilings, Open Floorplan, Workshop
Heating Natural Gas
Cooling Central Air
Flooring Hardwood, Carpet
Fireplaces Number 1
Fireplaces Type Attached Fireplace Doors/Screen, Gas Starter, Masonry
Equipment Water-Softener Owned, Central Vacuum, TV Antenna, Security System, Intercom, CO Detectors, Ceiling Fan(s), Sump Pump, Water Heater-Gas
Fireplace Y
Appliance Double Oven, Microwave, Dishwasher, Refrigerator, Washer, Dryer, Oven, Water Purifier Owned, Water Softener, Water Softener Owned, Gas Cooktop, Intercom, Electric Oven, Humidifier
Laundry Main Level, Gas Dryer Hookup, In Unit
Exterior
Garage Spaces 3.0
Roof Type Asphalt
Building
Lot Description Cul-De-Sac, Mature Trees
Dwelling Type Detached Single
Building Description Aluminum Siding,Brick, No
Sewer Septic Tank
Water Well
Structure Type Aluminum Siding,Brick
New Construction false
Schools
High Schools Richmond-Burton Community High S
School District 2 , 2, 157
Others
HOA Fee Include Insurance
Ownership Fee Simple w/ HO Assn.
Special Listing Condition None






