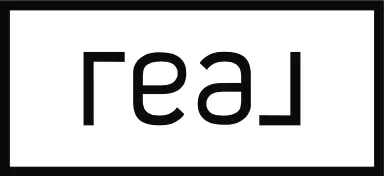1401 W Green ST Champaign, IL 61821
3 Beds
1.5 Baths
1,384 SqFt
UPDATED:
Key Details
Property Type Single Family Home
Sub Type Detached Single
Listing Status Active
Purchase Type For Sale
Square Footage 1,384 sqft
Price per Sqft $162
Subdivision George R. Mccomb
MLS Listing ID 12293156
Style Ranch
Bedrooms 3
Full Baths 1
Half Baths 1
Year Built 1940
Annual Tax Amount $4,185
Tax Year 2023
Lot Size 0.270 Acres
Lot Dimensions 90.65 X 132
Property Sub-Type Detached Single
Property Description
Location
State IL
County Champaign
Area Champaign, Savoy
Rooms
Basement None
Interior
Interior Features 1st Floor Bedroom, 1st Floor Full Bath
Heating Natural Gas, Forced Air
Cooling Central Air
Flooring Hardwood
Fireplaces Number 1
Fireplaces Type Wood Burning
Equipment CO Detectors, Ceiling Fan(s)
Fireplace Y
Appliance Range, Dishwasher, Refrigerator, Range Hood
Laundry Main Level, Electric Dryer Hookup
Exterior
Garage Spaces 1.0
Roof Type Asphalt
Building
Lot Description Corner Lot
Dwelling Type Detached Single
Building Description Wood Siding, No
Sewer Public Sewer
Water Public
Structure Type Wood Siding
New Construction false
Schools
Elementary Schools Unit 4 Of Choice
Middle Schools Champaign/Middle Call Unit 4 351
High Schools Centennial High School
School District 4 , 4, 4
Others
HOA Fee Include None
Ownership Fee Simple
Special Listing Condition None
Virtual Tour https://media.sixteendegree.com/h/80E7DEB416274423B0CE2B99297704A4






