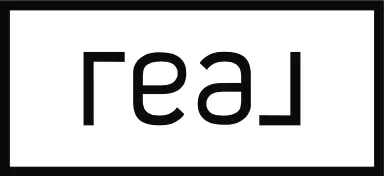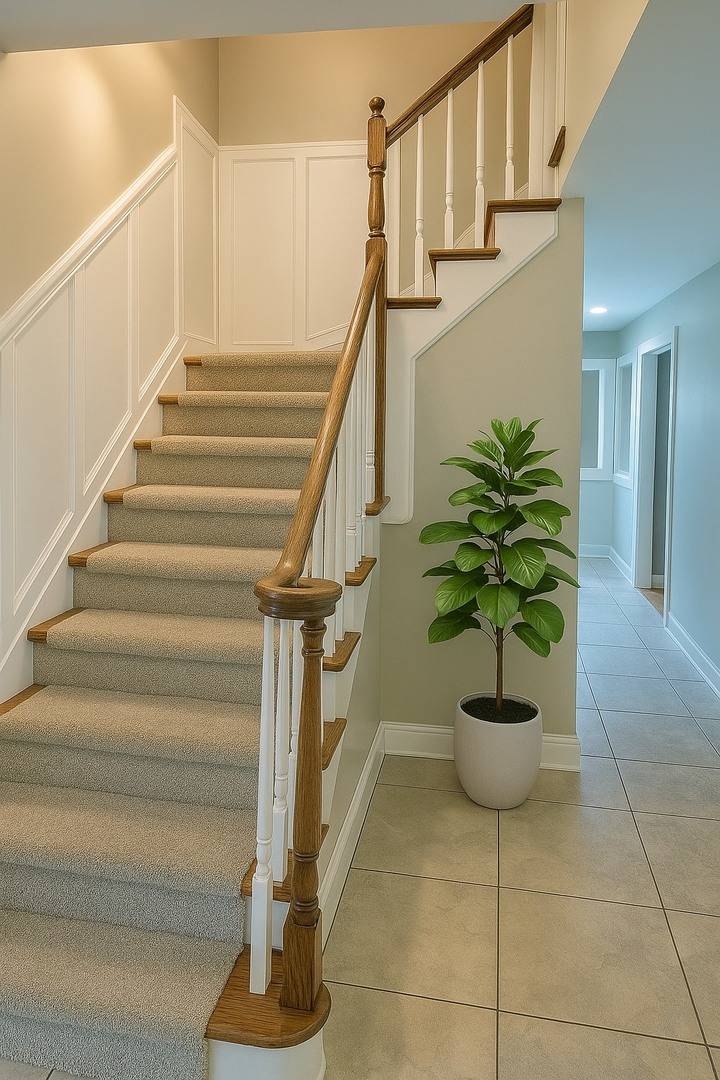986 Rossmere CT Naperville, IL 60540
4 Beds
2.5 Baths
3,062 SqFt
OPEN HOUSE
Sat May 10, 1:00pm - 3:00pm
Sun May 11, 1:00pm - 3:00pm
UPDATED:
Key Details
Property Type Single Family Home
Sub Type Detached Single
Listing Status Active
Purchase Type For Sale
Square Footage 3,062 sqft
Price per Sqft $240
Subdivision Huntington Estates
MLS Listing ID 12315013
Style Traditional
Bedrooms 4
Full Baths 2
Half Baths 1
HOA Fees $300/ann
Year Built 1977
Annual Tax Amount $11,670
Tax Year 2023
Lot Size 0.273 Acres
Lot Dimensions 75X129X114X128
Property Sub-Type Detached Single
Property Description
Location
State IL
County Dupage
Area Naperville
Rooms
Basement Partially Finished, Crawl Space, Partial
Interior
Heating Natural Gas, Forced Air
Cooling Central Air
Flooring Hardwood
Fireplaces Number 1
Fireplaces Type Wood Burning, Attached Fireplace Doors/Screen, Gas Starter
Equipment TV-Cable, CO Detectors, Ceiling Fan(s), Sump Pump
Fireplace Y
Appliance Range, Dishwasher, Refrigerator, Washer, Dryer, Disposal, Humidifier
Laundry Main Level, Gas Dryer Hookup, In Unit
Exterior
Garage Spaces 2.0
Community Features Park, Pool, Tennis Court(s), Curbs, Sidewalks, Street Lights
Roof Type Asphalt
Building
Lot Description Cul-De-Sac, Irregular Lot
Dwelling Type Detached Single
Building Description Aluminum Siding,Brick, No
Sewer Public Sewer, Storm Sewer
Water Lake Michigan
Structure Type Aluminum Siding,Brick
New Construction false
Schools
Elementary Schools Highlands Elementary School
Middle Schools Kennedy Junior High School
High Schools Naperville North High School
School District 203 , 203, 203
Others
HOA Fee Include Pool
Ownership Fee Simple
Special Listing Condition None






