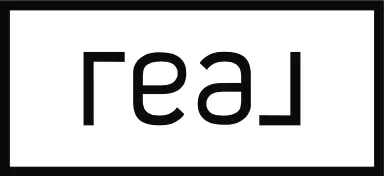4004 Shoeger CT Yorkville, IL 60560
3 Beds
2.5 Baths
1,792 SqFt
OPEN HOUSE
Sun May 18, 1:00pm - 3:00pm
UPDATED:
Key Details
Property Type Single Family Home
Sub Type 1/2 Duplex
Listing Status Active
Purchase Type For Sale
Square Footage 1,792 sqft
Price per Sqft $186
Subdivision Grande Reserve Pioneer
MLS Listing ID 12361228
Bedrooms 3
Full Baths 2
Half Baths 1
HOA Fees $173/mo
Year Built 2007
Annual Tax Amount $6,348
Tax Year 2023
Lot Dimensions 73X130X59X123
Property Sub-Type 1/2 Duplex
Property Description
Location
State IL
County Kendall
Area Yorkville / Bristol
Rooms
Basement Unfinished, Full
Interior
Heating Natural Gas
Cooling Central Air
Equipment Water-Softener Owned, Fire Sprinklers, Sump Pump, Radon Mitigation System
Fireplace N
Appliance Stainless Steel Appliance(s), Humidifier
Laundry In Unit
Exterior
Garage Spaces 2.0
Roof Type Asphalt
Building
Lot Description Cul-De-Sac
Dwelling Type Attached Single
Building Description Vinyl Siding, No
Story 2
Sewer Public Sewer
Water Public
Structure Type Vinyl Siding
New Construction false
Schools
Elementary Schools Grande Reserve Elementary School
Middle Schools Yorkville Middle School
High Schools Yorkville High School
School District 115 , 115, 115
Others
HOA Fee Include Insurance,Exterior Maintenance,Lawn Care,Snow Removal
Ownership Fee Simple w/ HO Assn.
Special Listing Condition None
Pets Allowed Cats OK, Dogs OK






