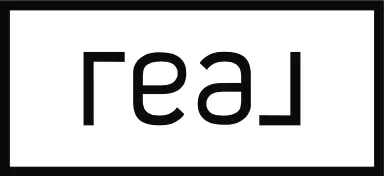1048 N Palos AVE Palatine, IL 60067
5 Beds
2.5 Baths
3,033 SqFt
OPEN HOUSE
Sat May 24, 1:30pm - 3:30pm
UPDATED:
Key Details
Property Type Single Family Home
Sub Type Detached Single
Listing Status Active
Purchase Type For Sale
Square Footage 3,033 sqft
Price per Sqft $247
MLS Listing ID 12367597
Bedrooms 5
Full Baths 2
Half Baths 1
Year Built 2000
Annual Tax Amount $12,698
Tax Year 2023
Lot Size 0.280 Acres
Lot Dimensions 152.62X80
Property Sub-Type Detached Single
Property Description
Location
State IL
County Cook
Area Palatine
Rooms
Basement Finished, Exterior Entry, Storage Space, Full, Walk-Out Access
Interior
Interior Features Cathedral Ceiling(s), Walk-In Closet(s)
Heating Natural Gas
Cooling Central Air
Flooring Hardwood, Laminate
Fireplaces Number 1
Fireplaces Type Gas Log, Gas Starter
Equipment Ceiling Fan(s), Sump Pump
Fireplace Y
Appliance Double Oven, Microwave, Dishwasher, Refrigerator, Washer, Dryer, Disposal, Cooktop
Laundry Main Level, In Unit
Exterior
Garage Spaces 2.0
Community Features Park, Lake, Curbs, Sidewalks, Street Lights, Street Paved
Roof Type Asphalt
Building
Dwelling Type Detached Single
Building Description Vinyl Siding,Brick, No
Sewer Public Sewer
Water Public
Structure Type Vinyl Siding,Brick
New Construction false
Schools
Elementary Schools Gray M Sanborn Elementary School
Middle Schools Walter R Sundling Middle School
High Schools Palatine High School
School District 15 , 15, 211
Others
HOA Fee Include None
Ownership Fee Simple
Special Listing Condition None






