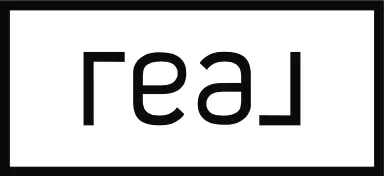2050 Rockland DR Aurora, IL 60503
5 Beds
2.5 Baths
3,240 SqFt
UPDATED:
Key Details
Property Type Other Rentals
Sub Type Residential Lease
Listing Status Active
Purchase Type For Rent
Square Footage 3,240 sqft
Subdivision Wheatlands
MLS Listing ID 12378733
Bedrooms 5
Full Baths 2
Half Baths 1
Year Built 2005
Available Date 2025-05-29
Lot Dimensions 69X130
Property Sub-Type Residential Lease
Property Description
Location
State IL
County Will
Area Aurora / Eola
Rooms
Basement Unfinished, Full
Interior
Interior Features Cathedral Ceiling(s), Wet Bar, 1st Floor Bedroom, Storage
Heating Natural Gas
Cooling Central Air
Flooring Hardwood
Fireplaces Number 1
Fireplaces Type Gas Log
Furnishings No
Fireplace Y
Appliance Range, Microwave, Dishwasher, Refrigerator, Washer, Dryer, Disposal, Range Hood
Laundry Main Level, Gas Dryer Hookup, Electric Dryer Hookup
Exterior
Garage Spaces 3.0
Roof Type Asphalt
Building
Dwelling Type Residential Lease
Building Description Aluminum Siding,Brick, No
Sewer Public Sewer
Water Public
Structure Type Aluminum Siding,Brick
Schools
Elementary Schools Homestead Elementary School
Middle Schools Bednarcik Junior High School
High Schools Oswego East High School
School District 308 , 308, 308
Others
Special Listing Condition None
Pets Allowed Additional Pet Rent, Cats OK, Deposit Required, Dogs OK






