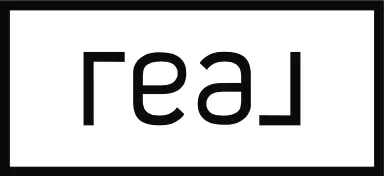1329 Wisconsin AVE Berwyn, IL 60402
4 Beds
2.5 Baths
1,833 SqFt
OPEN HOUSE
Sun Jun 29, 12:00pm - 2:00pm
UPDATED:
Key Details
Property Type Single Family Home
Sub Type Detached Single
Listing Status Active
Purchase Type For Sale
Square Footage 1,833 sqft
Price per Sqft $245
MLS Listing ID 12399684
Style Bungalow
Bedrooms 4
Full Baths 2
Half Baths 1
Year Built 1921
Annual Tax Amount $9,118
Tax Year 2023
Lot Size 4,521 Sqft
Lot Dimensions 4521
Property Sub-Type Detached Single
Property Description
Location
State IL
County Cook
Area Berwyn
Rooms
Basement Finished, Exterior Entry, Full, Walk-Out Access
Interior
Interior Features 1st Floor Bedroom, 1st Floor Full Bath, Built-in Features, Quartz Counters
Heating Natural Gas, Forced Air
Cooling Central Air
Equipment Ceiling Fan(s)
Fireplace N
Appliance Range, Microwave, Dishwasher, Refrigerator, Washer, Dryer, Stainless Steel Appliance(s)
Laundry Sink
Exterior
Garage Spaces 2.0
Community Features Curbs, Sidewalks, Street Lights, Street Paved
Roof Type Asphalt
Building
Dwelling Type Detached Single
Building Description Brick, No
Sewer Public Sewer
Water Public
Structure Type Brick
New Construction false
Schools
Elementary Schools Jefferson Elementary School
Middle Schools Lincoln Middle School
High Schools J Sterling Morton East High Scho
School District 98 , 98, 201
Others
HOA Fee Include None
Ownership Fee Simple
Special Listing Condition None






