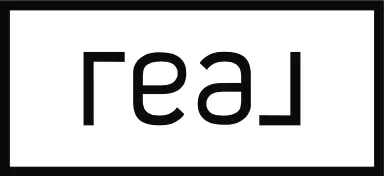4750 181st ST Country Club Hills, IL 60478
4 Beds
1 Bath
1,357 SqFt
UPDATED:
Key Details
Property Type Single Family Home
Sub Type Detached Single
Listing Status Active
Purchase Type For Sale
Square Footage 1,357 sqft
Price per Sqft $176
MLS Listing ID 12431491
Style Ranch
Bedrooms 4
Full Baths 1
Year Built 1956
Annual Tax Amount $2,837
Tax Year 2023
Lot Size 0.432 Acres
Lot Dimensions 75.8 X 209.3 X 131.4 X 232.2
Property Sub-Type Detached Single
Property Description
Location
State IL
County Cook
Area Country Club Hills
Rooms
Basement None
Interior
Interior Features 1st Floor Bedroom, 1st Floor Full Bath, Built-in Features
Heating Natural Gas, Forced Air
Cooling Central Air
Equipment Ceiling Fan(s)
Fireplace N
Appliance Range, Microwave, Dishwasher, Refrigerator
Laundry Gas Dryer Hookup
Exterior
Garage Spaces 2.5
Community Features Street Paved
Roof Type Asphalt
Building
Dwelling Type Detached Single
Building Description Vinyl Siding, No
Sewer Public Sewer
Water Public
Structure Type Vinyl Siding
New Construction false
Schools
High Schools Hillcrest High School
School District 160 , 160, 228
Others
HOA Fee Include None
Ownership Fee Simple
Special Listing Condition None






