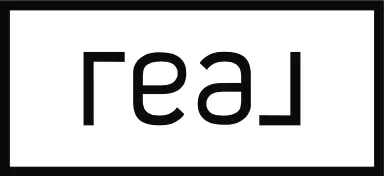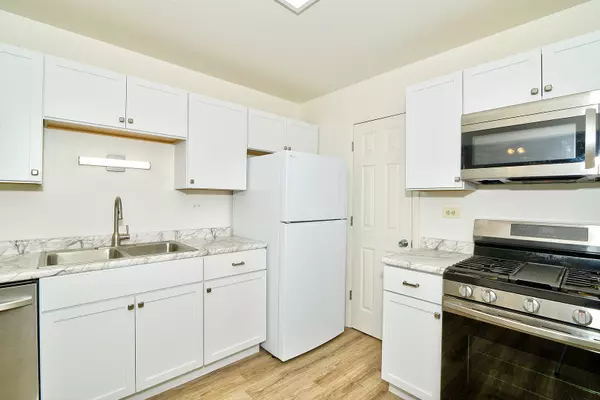600 Eastveiw CT #X1 Schaumburg, IL 60193
2 Beds
1 Bath
1,068 SqFt
UPDATED:
Key Details
Property Type Condo
Sub Type Condo
Listing Status Active
Purchase Type For Sale
Square Footage 1,068 sqft
Price per Sqft $279
Subdivision Gatewood
MLS Listing ID 12431505
Bedrooms 2
Full Baths 1
HOA Fees $278/mo
Year Built 1986
Annual Tax Amount $3,488
Tax Year 2023
Lot Dimensions COMMON
Property Sub-Type Condo
Property Description
Location
State IL
County Cook
Area Schaumburg
Rooms
Basement None
Interior
Heating Natural Gas, Forced Air
Cooling Central Air
Fireplaces Number 1
Fireplaces Type Attached Fireplace Doors/Screen
Fireplace Y
Laundry In Unit
Exterior
Garage Spaces 1.0
Amenities Available Ceiling Fan, Clubhouse, In Ground Pool, Intercom, Patio, Public Bus, School Bus
Building
Dwelling Type Attached Single
Building Description Vinyl Siding,Brick, No
Story 2
Sewer Public Sewer
Water Lake Michigan, Public
Structure Type Vinyl Siding,Brick
New Construction false
Schools
Elementary Schools Buzz Aldrin Elementary School
Middle Schools Robert Frost Junior High School
High Schools J B Conant High School
School District 54 , 54, 211
Others
HOA Fee Include Insurance,Clubhouse,Pool,Exterior Maintenance,Lawn Care,Scavenger,Snow Removal
Ownership Condo
Special Listing Condition None
Pets Allowed Cats OK, Dogs OK






