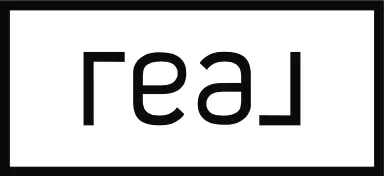1463 Mercury DR #115 Schaumburg, IL 60193
2 Beds
1 Bath
1,100 SqFt
UPDATED:
Key Details
Property Type Condo
Sub Type Condo
Listing Status Active
Purchase Type For Sale
Square Footage 1,100 sqft
Price per Sqft $198
Subdivision Country Lane Park
MLS Listing ID 12455443
Bedrooms 2
Full Baths 1
HOA Fees $379/mo
Rental Info Yes
Year Built 1978
Annual Tax Amount $3,504
Tax Year 2023
Lot Dimensions COMMON
Property Sub-Type Condo
Property Description
Location
State IL
County Cook
Area Schaumburg
Rooms
Basement None
Interior
Interior Features 1st Floor Bedroom, 1st Floor Full Bath, Storage, Flexicore, Walk-In Closet(s), Special Millwork, Granite Counters
Heating Natural Gas, Forced Air
Cooling Central Air
Flooring Hardwood
Fireplace N
Appliance Range, Microwave, Dishwasher, Refrigerator
Laundry Common Area
Exterior
Amenities Available Coin Laundry, Elevator(s), Storage, On Site Manager/Engineer, Park, Pool, Security Door Lock(s), Tennis Court(s)
Roof Type Asphalt
Building
Lot Description Common Grounds
Dwelling Type Attached Single
Building Description Brick, No
Story 5
Sewer Public Sewer
Water Public
Structure Type Brick
New Construction false
Schools
Elementary Schools Hanover Highlands Elementary Sch
Middle Schools Robert Frost Junior High School
High Schools Schaumburg High School
School District 54 , 54, 211
Others
HOA Fee Include Heat,Water,Gas,Parking,Insurance,Pool,Exterior Maintenance,Lawn Care,Scavenger,Snow Removal
Ownership Condo
Special Listing Condition None
Pets Allowed Cats OK






