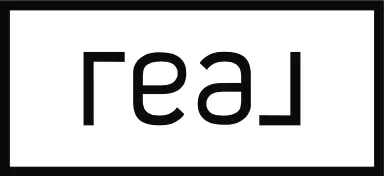
375 Partridge CT Algonquin, IL 60102
4 Beds
2 Baths
1,816 SqFt
UPDATED:
Key Details
Property Type Other Rentals
Sub Type Residential Lease
Listing Status Active
Purchase Type For Rent
Square Footage 1,816 sqft
Subdivision High Hill Farms
MLS Listing ID 12476323
Bedrooms 4
Full Baths 2
Year Built 1978
Available Date 2025-11-15
Lot Dimensions 80' X 117' X 80' X 117'
Property Sub-Type Residential Lease
Property Description
Location
State IL
County Mchenry
Area Algonquin
Rooms
Basement Finished, Sub-Basement, Partial
Interior
Heating Natural Gas, Forced Air
Cooling Central Air
Flooring Laminate
Fireplaces Number 1
Fireplaces Type Wood Burning, Attached Fireplace Doors/Screen
Equipment CO Detectors, Ceiling Fan(s), Sump Pump
Furnishings No
Fireplace Y
Appliance Range, Microwave, Dishwasher, Refrigerator, Washer, Dryer, Disposal, Stainless Steel Appliance(s)
Laundry In Unit
Exterior
Garage Spaces 2.0
Roof Type Asphalt
Building
Dwelling Type Residential Lease
Building Description Vinyl Siding,Brick, No
Sewer Public Sewer
Water Public
Level or Stories 1.5 Story
Structure Type Vinyl Siding,Brick
Schools
Elementary Schools Neubert Elementary School
Middle Schools Westfield Community School
High Schools H D Jacobs High School
School District 300 , 300, 300
Others
Special Listing Condition None







