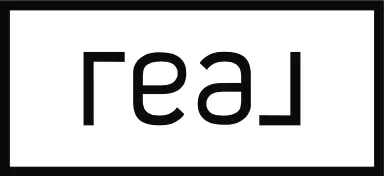
1741 W Goldengate DR Addison, IL 60101
4 Beds
2.5 Baths
1,986 SqFt
UPDATED:
Key Details
Property Type Single Family Home
Sub Type Detached Single
Listing Status Active
Purchase Type For Sale
Square Footage 1,986 sqft
Price per Sqft $259
Subdivision Golden Gate Estates
MLS Listing ID 12459481
Bedrooms 4
Full Baths 2
Half Baths 1
Year Built 1976
Annual Tax Amount $8,985
Tax Year 2024
Lot Size 10,628 Sqft
Lot Dimensions 67X177
Property Sub-Type Detached Single
Property Description
Location
State IL
County Dupage
Area Addison
Rooms
Basement Finished, Sub-Basement, Partial
Interior
Interior Features Cathedral Ceiling(s), Walk-In Closet(s)
Heating Natural Gas, Forced Air
Cooling Central Air
Flooring Hardwood
Fireplaces Number 1
Fireplaces Type Wood Burning, Attached Fireplace Doors/Screen, Gas Starter
Equipment CO Detectors, Ceiling Fan(s), Sump Pump
Fireplace Y
Appliance Double Oven, Microwave, Dishwasher, High End Refrigerator, Freezer, Washer, Dryer, Disposal, Stainless Steel Appliance(s), Cooktop, Range Hood, Humidifier
Laundry Gas Dryer Hookup
Exterior
Garage Spaces 2.0
Community Features Park, Lake, Curbs, Sidewalks, Street Lights, Street Paved
Roof Type Asphalt
Building
Lot Description Landscaped
Dwelling Type Detached Single
Building Description Brick,Cedar, No
Sewer Public Sewer, Overhead Sewers
Water Lake Michigan
Level or Stories Split Level w/ Sub
Structure Type Brick,Cedar
New Construction false
Schools
Elementary Schools Stone Elementary School
Middle Schools Indian Trail Junior High School
High Schools Addison Trail High School
School District 4 , 4, 88
Others
HOA Fee Include None
Ownership Fee Simple
Special Listing Condition None







