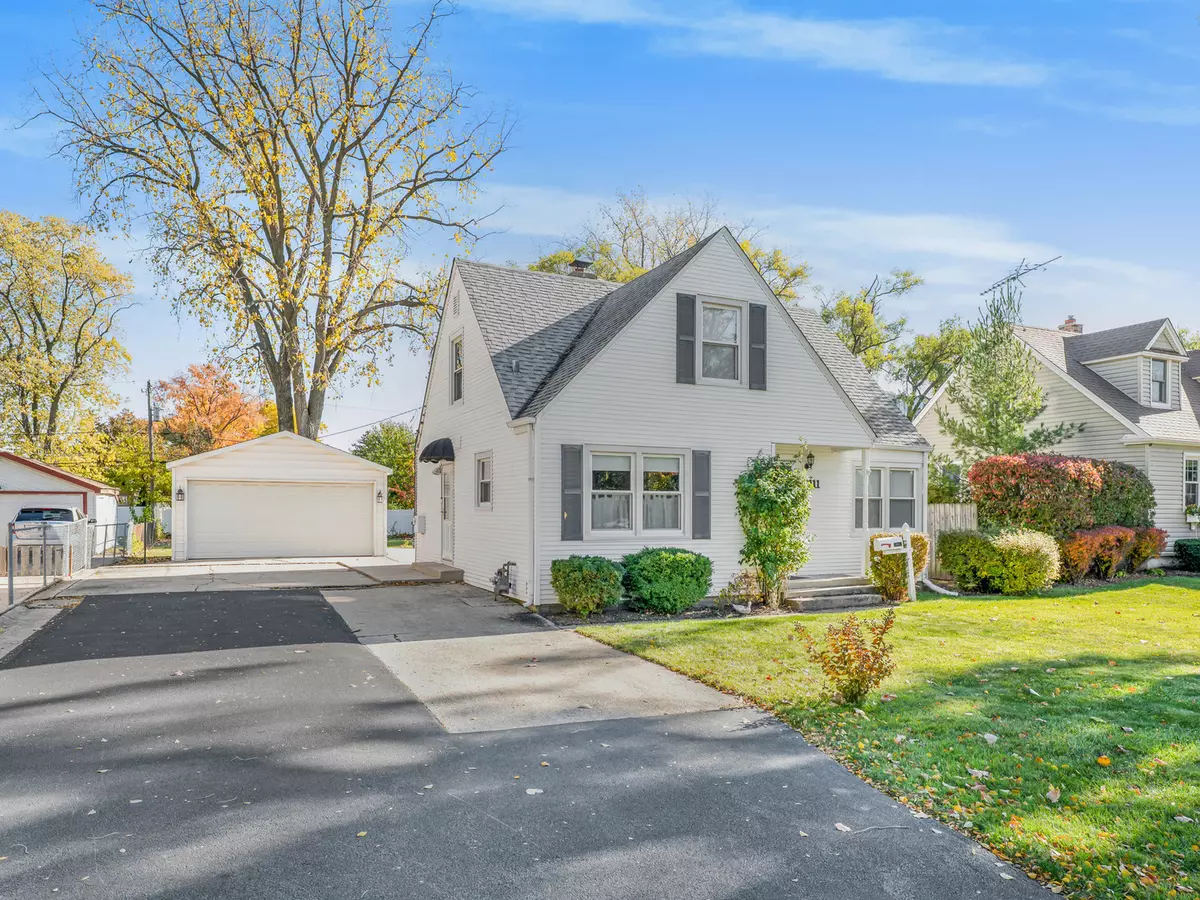
3111 Stillwell DR Des Plaines, IL 60018
4 Beds
2 Baths
1,134 SqFt
UPDATED:
Key Details
Property Type Single Family Home
Sub Type Detached Single
Listing Status Active
Purchase Type For Sale
Square Footage 1,134 sqft
Price per Sqft $321
Subdivision Orchard Place
MLS Listing ID 12510940
Style Cape Cod
Bedrooms 4
Full Baths 2
Year Built 1947
Annual Tax Amount $5,717
Tax Year 2023
Lot Dimensions 63X167
Property Sub-Type Detached Single
Property Description
Location
State IL
County Cook
Area Des Plaines
Rooms
Basement None
Interior
Interior Features 1st Floor Full Bath
Heating Natural Gas
Cooling Central Air
Flooring Laminate
Fireplace N
Appliance Range, Microwave, Dishwasher, Refrigerator, Washer, Dryer, Disposal
Laundry Main Level
Exterior
Garage Spaces 2.0
Community Features Curbs, Sidewalks, Street Lights, Street Paved
Roof Type Asphalt
Building
Dwelling Type Detached Single
Building Description Frame, No
Sewer Public Sewer
Water Public
Level or Stories 1.5 Story
Structure Type Frame
New Construction false
Schools
Elementary Schools Orchard Place Elementary School
Middle Schools Iroquois Community School
High Schools Maine West High School
School District 62 , 62, 207
Others
HOA Fee Include None
Ownership Fee Simple
Special Listing Condition Exceptions-Call List Office







