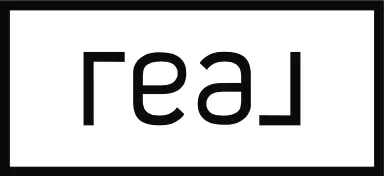
2918 RUTHERFORD DR Urbana, IL 61802
4 Beds
3 Baths
2,053 SqFt
UPDATED:
Key Details
Property Type Single Family Home
Sub Type Detached Single
Listing Status Active
Purchase Type For Sale
Square Footage 2,053 sqft
Price per Sqft $207
Subdivision Beringer Commons
MLS Listing ID 12507980
Style Ranch
Bedrooms 4
Full Baths 3
HOA Fees $200/ann
Year Built 2001
Annual Tax Amount $12,183
Tax Year 2024
Lot Dimensions 90X135
Property Sub-Type Detached Single
Property Description
Location
State IL
County Champaign
Area Urbana
Rooms
Basement Finished, Full
Interior
Interior Features Cathedral Ceiling(s), Wet Bar, 1st Floor Bedroom, 1st Floor Full Bath, Walk-In Closet(s), High Ceilings
Heating Electric, Forced Air
Cooling Central Air
Fireplaces Number 1
Fireplaces Type Electric
Equipment TV-Cable, CO Detectors
Fireplace Y
Appliance Range, Microwave, Dishwasher, Refrigerator, Washer, Dryer, Disposal
Laundry Main Level
Exterior
Garage Spaces 3.0
Community Features Lake, Water Rights, Sidewalks
Building
Dwelling Type Detached Single
Building Description Stucco, No
Sewer Public Sewer
Water Public
Level or Stories 1 Story
Structure Type Stucco
New Construction false
Schools
Elementary Schools Urbana Elementary School
Middle Schools Urbana Middle School
High Schools Urbana High School
School District 116 , 116, 116
Others
HOA Fee Include Lake Rights
Ownership Fee Simple
Special Listing Condition None







