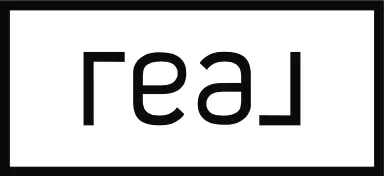$417,000
$430,000
3.0%For more information regarding the value of a property, please contact us for a free consultation.
5830 N Washtenaw AVE Chicago, IL 60659
3 Beds
2 Baths
3,741 SqFt
Key Details
Sold Price $417,000
Property Type Single Family Home
Sub Type Detached Single
Listing Status Sold
Purchase Type For Sale
Square Footage 3,741 sqft
Price per Sqft $111
Subdivision Arcadia Terrace
MLS Listing ID 10540331
Sold Date 03/09/20
Style Bungalow
Bedrooms 3
Full Baths 2
Year Built 1922
Annual Tax Amount $5,593
Tax Year 2017
Lot Size 3,720 Sqft
Lot Dimensions 30 X 125
Property Sub-Type Detached Single
Property Description
Arcadia Terrace Certified Chicago Bungalow with lease to own for qualified buyers only ($2,650/mo) possible. Just North of Lincoln Square. Spacious 3 bedroom/2 bath home with fenced-in back yard oasis. Open, airy, light-filled floor plan with lots of space & storage! Newly Refinished hardwood flooring, newly painted & ready to move in! Large newer windows, central air/heat, skylight, Large kitchen with granite counter top, stainless steel appliances, large eat-in kitchen area, heated sun porch, large bedrooms & great closet space, cedar closet, huge open family room space in semi finished basement, updated plumbing & electrical, new roof & garage door/opener 2017. Near public transportation, parks, restaurants, shops, 1+school, West Ridge Nature Center. Must See! Thank you
Location
State IL
County Cook
Area Chi - West Ridge
Rooms
Basement Full, Walkout
Interior
Interior Features Skylight(s), Hardwood Floors, Wood Laminate Floors, First Floor Bedroom, First Floor Full Bath
Heating Natural Gas, Forced Air
Cooling Central Air
Equipment Ceiling Fan(s)
Fireplace N
Appliance Range, Dishwasher, Refrigerator, Washer, Dryer, Disposal, Stainless Steel Appliance(s), Range Hood
Exterior
Exterior Feature Patio, Storms/Screens
Parking Features Detached
Garage Spaces 2.0
Community Features Park, Curbs, Sidewalks, Street Lights, Street Paved
Roof Type Asphalt
Building
Lot Description Fenced Yard
Sewer Public Sewer
Water Lake Michigan, Public
New Construction false
Schools
Elementary Schools Jamieson Elementary School
Middle Schools Jamieson Elementary School
High Schools Mather High School
School District 299 , 299, 299
Others
HOA Fee Include None
Ownership Fee Simple
Special Listing Condition List Broker Must Accompany
Read Less
Want to know what your home might be worth? Contact us for a FREE valuation!

Our team is ready to help you sell your home for the highest possible price ASAP

© 2025 Listings courtesy of MRED as distributed by MLS GRID. All Rights Reserved.
Bought with Nathan Wilks • Compass





