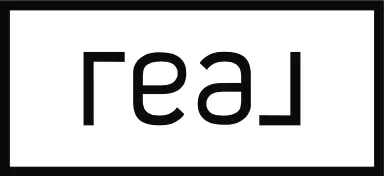$1,250,000
$1,300,000
3.8%For more information regarding the value of a property, please contact us for a free consultation.
499 S Ridge RD Lake Forest, IL 60045
5 Beds
4 Baths
4,643 SqFt
Key Details
Sold Price $1,250,000
Property Type Single Family Home
Sub Type Detached Single
Listing Status Sold
Purchase Type For Sale
Square Footage 4,643 sqft
Price per Sqft $269
MLS Listing ID 11393249
Sold Date 06/24/22
Style Traditional
Bedrooms 5
Full Baths 3
Half Baths 2
Year Built 1989
Annual Tax Amount $23,415
Tax Year 2020
Lot Size 1.640 Acres
Lot Dimensions 343 X 210 X 337 X 210
Property Sub-Type Detached Single
Property Description
Wonderful opportunity to own this brick 2-story traditional home full with custom upgrades in Lake Forest!!! Home is featuring custom built kitchen - crown moldings - coffered & tray ceilings - majestic windows - hardwood floors - granite counter tops - French doors - fireplaces - recessed lights - open floorplan - two stairwells to 2nd floor - deck - balcony - attached 3.5 car garage w/built in extra cabinets - circular driveway - beautiful backyard with mature trees & many more!!! 2nd floor offers master bedroom w/tray ceiling - balcony overlooking backyard - his & her customized closets & master bathroom w/double sink - Jacuzzi soaking tub & stand up shower - 2nd & 3rd bedroom w/Jack & Jill bathroom - spacious 4th & 5th bedroom & 3rd full bathroom. 1st floor is featuring front foyer w/vaulted ceiling - open living room w/tray ceiling & fireplace - office/library w/coffered ceiling & built in shelves - separate dining room w/crown molding - elegant fully appliance gourmet eat in kitchen w/custom cabinetry - huge island - breakfast eat in area - granite counters - SS appliances & access to deck - powder room - relaxing family room w/fireplace - lovely sunroom w/skylights - laundry room w/plenty of extra storage. Partial finished basement has large recreational room ready for indoor games/entertainment - 2nd powder room & utility room w/extra storage. There is zoned gas forced air & zoned A/C - 200 AMPs circuit breaker box - custom finishes - deck and swing set for kids in the back!!! It is close to METRA stations - bike paths - schools - parks - playgrounds - golf course - Nature & Forest Preserves - Lake Michigan & restaurants!!! Do not wait and schedule your appointment with your real estate agent today!!!
Location
State IL
County Lake
Area Lake Forest
Rooms
Basement Partial
Interior
Interior Features Vaulted/Cathedral Ceilings, Skylight(s), Bar-Wet, Hardwood Floors, First Floor Laundry, Built-in Features, Walk-In Closet(s), Bookcases, Coffered Ceiling(s), Open Floorplan, Some Carpeting, Some Window Treatmnt, Drapes/Blinds, Granite Counters, Separate Dining Room
Heating Natural Gas, Forced Air, Zoned
Cooling Central Air, Zoned
Fireplaces Number 2
Fireplaces Type Gas Starter
Equipment Sump Pump, Backup Sump Pump;, Multiple Water Heaters
Fireplace Y
Appliance Double Oven, Dishwasher, Refrigerator, Bar Fridge, Disposal, Stainless Steel Appliance(s), Cooktop, Gas Cooktop
Laundry Laundry Closet, Sink
Exterior
Exterior Feature Balcony, Deck
Parking Features Attached
Garage Spaces 3.5
Community Features Street Paved
Roof Type Shake
Building
Lot Description Mature Trees
Sewer Public Sewer
Water Public
New Construction false
Schools
Elementary Schools Cherokee Elementary School
Middle Schools Deer Path Middle School
High Schools Lake Forest High School
School District 67 , 67, 115
Others
HOA Fee Include None
Ownership Fee Simple
Special Listing Condition REO/Lender Owned
Read Less
Want to know what your home might be worth? Contact us for a FREE valuation!

Our team is ready to help you sell your home for the highest possible price ASAP

© 2025 Listings courtesy of MRED as distributed by MLS GRID. All Rights Reserved.
Bought with Morgan Sage • Berkshire Hathaway HomeServices Chicago





