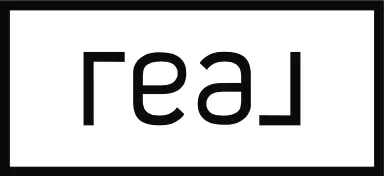$119,900
$124,900
4.0%For more information regarding the value of a property, please contact us for a free consultation.
304 E North ST Kansas, IL 61933
4 Beds
2 Baths
2,754 SqFt
Key Details
Sold Price $119,900
Property Type Single Family Home
Sub Type Detached Single
Listing Status Sold
Purchase Type For Sale
Square Footage 2,754 sqft
Price per Sqft $43
MLS Listing ID 11662424
Sold Date 12/23/22
Bedrooms 4
Full Baths 2
Year Built 1902
Annual Tax Amount $1,197
Tax Year 2020
Lot Size 0.500 Acres
Lot Dimensions 120X180
Property Sub-Type Detached Single
Property Description
Sitting on a half acre corner lot with 2750+ square feet of living area, this striking 4 bedroom home offers classic character and timeless details. The grand foyer with open staircase leads to the formal living room, which dazzles with gorgeous original hardwood floors and a beautiful bay window. The open concept kitchen/dining/family room is an entertainer's dream with crisp white cabinets, a large center island with bar seating, and cozy fireplace -- all highlighted by stunning wood flooring. Head through the large laundry room to discover even more entertaining space in the enclosed sunroom featuring amazing natural light and rustic wood accent walls and ceiling. The first floor master bedroom boasts a large walk-in closet and private full bathroom. Completing the main floor is a second full bathroom. Upstairs, you'll find a great loft area, which could be used as a home office or play space, as well as three additional bedrooms, all with fantastic closet space. Need more? Check out the unfinished basement for additional storage options. Relax on the covered front porch or take in the fresh, crisp air on the back patio overlooking the expansive backyard. You'll also find a spacious garden shed with built-in shelving for keeping all your tools and toys organized! New roof in 2021. Schedule your private showing of this small town treasure today!
Location
State IL
County Edgar
Rooms
Basement Partial
Interior
Interior Features Hardwood Floors, First Floor Bedroom, First Floor Laundry, First Floor Full Bath, Walk-In Closet(s)
Heating Natural Gas, Forced Air
Cooling Central Air, Window/Wall Unit - 1
Fireplaces Number 1
Fireplaces Type Gas Starter
Fireplace Y
Appliance Range, Microwave, Refrigerator
Exterior
Exterior Feature Patio
Parking Features Attached
Garage Spaces 2.0
Building
Sewer Septic-Private
Water Public
New Construction false
Schools
School District 3 , 3, 3
Others
HOA Fee Include None
Ownership Fee Simple
Special Listing Condition None
Read Less
Want to know what your home might be worth? Contact us for a FREE valuation!

Our team is ready to help you sell your home for the highest possible price ASAP

© 2025 Listings courtesy of MRED as distributed by MLS GRID. All Rights Reserved.
Bought with Eric Higgs • Dammerman & Associates Benchmark Realty





