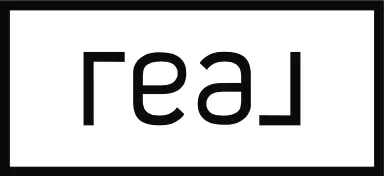$1,640,000
$1,699,970
3.5%For more information regarding the value of a property, please contact us for a free consultation.
35 S Orchard CIR Lake Forest, IL 60045
3 Beds
3.5 Baths
2,905 SqFt
Key Details
Sold Price $1,640,000
Property Type Single Family Home
Sub Type Detached Single
Listing Status Sold
Purchase Type For Sale
Square Footage 2,905 sqft
Price per Sqft $564
Subdivision Westleigh Farm
MLS Listing ID 11699698
Sold Date 03/20/23
Bedrooms 3
Full Baths 3
Half Baths 1
HOA Fees $996/mo
Year Built 2022
Annual Tax Amount $3,287
Tax Year 2021
Lot Size 0.441 Acres
Lot Dimensions 184X207X11X167
Property Sub-Type Detached Single
Property Description
Fabulous new construction. Builder's most popular plan based upon onsite model. Come see Westleigh Farm and the exceptional views of the 47 acres of natural beauty and amenities. This Plan 2700, French Eclectic Style home features an open floorplan. This home showcases 10" popup ceilings, 3 car side load garage, 3 bedroom, 3.5 baths, covered great room and owner's suite decks, gorgeous hardwood floors and sited on a premium homesite. The elegant gourmet kitchen features Viking appliances, large center island, natural stone tops & Amish hand crafted Cabinetry, perfect for gatherings of all sizes. The main floor also features an expansive great room with fireplace and light filled Sunroom. Walk into your luxurious owner's suite and enjoy the views of the Orchard and Ponds with your private entrance to your owner's suite deck. Enjoy a massive Owner's-suite walk in closet, elegant owner's suite bathroom with jaw dropping zero step shower with tile and bench, a separate free standing Kohler soaking tub and dual separate amish hand crafted vanities. The Spacious lower level includes 1 bedroom, a full bathroom, and a finished Recreation Room. Westleigh Farm is a luxury community located in central Lake Forest. This private enclave of low-maintenance homes features 47 acres of gardens, woodlands, ponds, orchards, & walking paths. Enjoy your free time as the HOA handles landscaping and snow removal. Gather with friends and neighbors at the David Adler inspired "Garden Lodge" community clubhouse. Location is very convenient to town, highway access, Metra, O'hare, Starbucks, shopping, parks, & bike trails. Pictures are of furnished model on site at community. some pictures of onsite model.
Location
State IL
County Lake
Area Lake Forest
Rooms
Basement Full
Interior
Interior Features Vaulted/Cathedral Ceilings, Hardwood Floors, First Floor Bedroom, First Floor Laundry, First Floor Full Bath, Built-in Features, Walk-In Closet(s), Ceiling - 10 Foot, Ceiling - 9 Foot, Coffered Ceiling(s), Open Floorplan
Heating Natural Gas, Forced Air, Zoned
Cooling Central Air, Zoned
Fireplaces Number 1
Fireplaces Type Gas Log, Heatilator
Equipment Fire Sprinklers, CO Detectors, Ceiling Fan(s), Sump Pump, Sprinkler-Lawn, Backup Sump Pump;, Radon Mitigation System
Fireplace Y
Appliance Microwave, Dishwasher, High End Refrigerator, Disposal, Stainless Steel Appliance(s), Cooktop, Built-In Oven, Range Hood
Laundry Gas Dryer Hookup
Exterior
Exterior Feature Deck, Porch
Parking Features Attached
Garage Spaces 3.0
Community Features Clubhouse, Lake, Curbs, Street Lights, Street Paved
Roof Type Asphalt
Building
Lot Description Landscaped
Sewer Public Sewer, Sewer-Storm
Water Lake Michigan, Public
New Construction false
Schools
Elementary Schools Cherokee Elementary School
Middle Schools Deer Path Middle School
High Schools Lake Forest High School
School District 67 , 67, 115
Others
HOA Fee Include Insurance, Clubhouse, Lawn Care, Snow Removal
Ownership Fee Simple w/ HO Assn.
Special Listing Condition Home Warranty
Read Less
Want to know what your home might be worth? Contact us for a FREE valuation!

Our team is ready to help you sell your home for the highest possible price ASAP

© 2025 Listings courtesy of MRED as distributed by MLS GRID. All Rights Reserved.
Bought with Jill Okun • Berkshire Hathaway HomeServices Chicago





