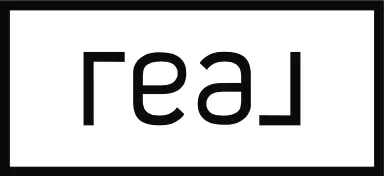$356,000
$364,900
2.4%For more information regarding the value of a property, please contact us for a free consultation.
431 W OAKDALE AVE #3D Chicago, IL 60657
2 Beds
2 Baths
2,000 SqFt
Key Details
Sold Price $356,000
Property Type Condo
Sub Type Condo
Listing Status Sold
Purchase Type For Sale
Square Footage 2,000 sqft
Price per Sqft $178
Subdivision Oakdale Towers
MLS Listing ID 11995162
Sold Date 05/06/24
Bedrooms 2
Full Baths 2
HOA Fees $1,058/mo
Year Built 1928
Annual Tax Amount $6,700
Tax Year 2022
Lot Dimensions COMMON
Property Sub-Type Condo
Property Description
Enjoy Upscale Condo Living in this Boutique Building with Two Units per Floor that is Steps to: Lake, Beach, Belmont & Diversey Harbors, Bike/Jogging/Walking Paths, Restaurants, Nightlife, Shopping, Public Transportation, Mariano's, Trader Joes, and More. The Wide Grand Foyer sets the tone of sophistication with its Barreled Ceiling and Hardwood Floors that lead you through the Arched Doorway into the Formal Living Room. Great Natural Light fills the Living Room that is accented with a Decorative Fireplace flanked by Built-in Bookcases. The Formal Dining Room impresses with its Heavy Trim and Crown molding and offers a generous amount of space for entertaining. Beautifully updated, the Chef's Kitchen offers Gorgeous, Floor-to-Ceiling White Cabinetry with Under-Mount Lighting, Tiled Backsplash, Stainless Steel Appliances and a Casual Dining Area. Lovely, Fresh Neutral Paint and Hardwood Floors are featured in the Owner's Suite along with an abundance of Closet/Storage Space. The Private Master Bathroom treats you to Designer Finishes with its White Tiled Tub/Shower, Framed Mirror and Vanity with Cabinet Storage below. The Large Secondary Bedroom is perfect for Guests, and they will also enjoy the New Secondary Bathroom. In addition to the sizeable amount of storage space within the Condo, there is also a Cedar Closet in the Hallway and a Large Storage Locker in Basement. From the Roof Top Deck, you can enjoy the Panoramic Views of the Lake and Chicago Skyline or check out the Building's Recently Renovated Top Floor Fitness Facility or On-Site Laundry Facility. Convenient Rental Parking is close by.
Location
State IL
County Cook
Area Chi - Lake View
Rooms
Basement None
Interior
Interior Features Vaulted/Cathedral Ceilings, Hardwood Floors, Storage, Built-in Features
Heating Natural Gas, Radiator(s)
Cooling Window/Wall Unit - 1
Fireplaces Number 1
Fireplaces Type Decorative
Equipment TV-Cable, CO Detectors, Ceiling Fan(s)
Fireplace Y
Appliance Range, Microwave, Dishwasher, Refrigerator, Stainless Steel Appliance(s)
Laundry Common Area
Exterior
Exterior Feature Roof Deck, End Unit, Cable Access
Amenities Available Bike Room/Bike Trails, Coin Laundry, Elevator(s), Exercise Room, Storage, On Site Manager/Engineer, Sundeck, Security Door Lock(s), Service Elevator(s)
Roof Type Rubber
Building
Lot Description Common Grounds
Story 15
Sewer Public Sewer
Water Lake Michigan
New Construction false
Schools
School District 299 , 299, 299
Others
HOA Fee Include Heat,Gas,Insurance,TV/Cable,Exterior Maintenance,Lawn Care,Scavenger,Snow Removal
Ownership Condo
Special Listing Condition None
Pets Allowed Cats OK, Dogs OK
Read Less
Want to know what your home might be worth? Contact us for a FREE valuation!

Our team is ready to help you sell your home for the highest possible price ASAP

© 2025 Listings courtesy of MRED as distributed by MLS GRID. All Rights Reserved.
Bought with Craig Fallico • Dream Town Real Estate





