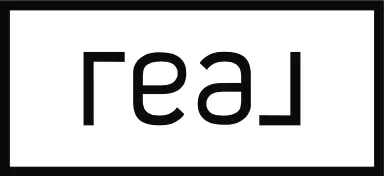$290,000
$289,000
0.3%For more information regarding the value of a property, please contact us for a free consultation.
2722 Central ST #2E Evanston, IL 60201
2 Beds
2 Baths
1,000 SqFt
Key Details
Sold Price $290,000
Property Type Condo
Sub Type Condo
Listing Status Sold
Purchase Type For Sale
Square Footage 1,000 sqft
Price per Sqft $290
MLS Listing ID 12302931
Sold Date 05/02/25
Bedrooms 2
Full Baths 2
HOA Fees $504/mo
Rental Info Yes
Year Built 1965
Annual Tax Amount $3,072
Tax Year 2023
Lot Dimensions COMMON
Property Sub-Type Condo
Property Description
Bright, Spacious & Updated Condo in a Prime Central Location! Step into this beautifully updated 2-bedroom, 2-bathroom condo, where modern convenience meets timeless style. Nestled in a sought-after brick elevator building, this light-filled home offers a warm and inviting atmosphere, complete with one heated garage parking space for year-round comfort. From the moment you enter, you're welcomed by an open-concept kitchen that seamlessly blends style and functionality. Designed for both everyday living and entertaining, it features stainless steel appliances, gleaming granite countertops, and a generous island with seating and elegant pendant lighting. Custom 36-inch upper cabinetry and a sleek glass backsplash provide both beauty and ample storage, while a refrigerator with in-door ice and water adds an extra touch of convenience. The living and dining area offers flexibility to create your ideal space, whether it's cozy evenings in or hosting family and friends. Large windows flood the space with natural light, beautifully complementing the rich hardwood floors that flow throughout the home. Retreat to the primary suite featuring a private en-suite bathroom with granite countertop and a spacious walk-in closet with built-in organizers. The second bedroom is equally inviting, offering comfort and versatility for guests or a home office. An updated hall bathroom, recessed lighting, and ceiling fans in both bedrooms enhance the home's modern appeal. Freshly painted in warm, neutral Benjamin Moore tones, this condo is move-in ready and waiting for you. Additional highlights include two storage spaces. Water and heat are included in the assessments, adding to the home's exceptional value. Perfectly positioned just moments from shops, dining, and a nearby park, this condo offers the ideal blend of style, comfort, and accessibility. Don't miss this incredible opportunity to own in the heart of Central Street-schedule your showing today!
Location
State IL
County Cook
Area Evanston
Rooms
Basement None
Interior
Interior Features Elevator, Storage, Walk-In Closet(s), Open Floorplan, Granite Counters
Heating Natural Gas, Steam, Baseboard
Cooling Wall Unit(s)
Flooring Hardwood
Equipment TV-Cable
Fireplace N
Appliance Range, Microwave, Dishwasher, Refrigerator, Stainless Steel Appliance(s)
Laundry Common Area
Exterior
Garage Spaces 1.0
Amenities Available Elevator(s), Storage, Ceiling Fan
Building
Lot Description Landscaped
Building Description Brick, No
Story 4
Sewer Public Sewer
Water Lake Michigan
Structure Type Brick
New Construction false
Schools
Elementary Schools Willard Elementary School
Middle Schools Haven Middle School
High Schools Evanston Twp High School
School District 65 , 65, 202
Others
HOA Fee Include Heat,Water,Parking,Insurance,Exterior Maintenance,Scavenger,Snow Removal
Ownership Condo
Special Listing Condition List Broker Must Accompany
Pets Allowed Cats OK
Read Less
Want to know what your home might be worth? Contact us for a FREE valuation!

Our team is ready to help you sell your home for the highest possible price ASAP

© 2025 Listings courtesy of MRED as distributed by MLS GRID. All Rights Reserved.
Bought with Paul Paterakis • RE/MAX Plaza





