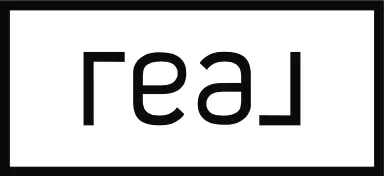$515,000
$499,500
3.1%For more information regarding the value of a property, please contact us for a free consultation.
20400 S Green Meadow LN Frankfort, IL 60423
3 Beds
2.5 Baths
2,077 SqFt
Key Details
Sold Price $515,000
Property Type Single Family Home
Sub Type Detached Single
Listing Status Sold
Purchase Type For Sale
Square Footage 2,077 sqft
Price per Sqft $247
MLS Listing ID 12273868
Sold Date 05/21/25
Bedrooms 3
Full Baths 2
Half Baths 1
Year Built 1990
Annual Tax Amount $9,383
Tax Year 2023
Lot Size 0.270 Acres
Lot Dimensions 11928
Property Sub-Type Detached Single
Property Description
Light, bright, and impeccably maintained, this 3-bedroom, 2.1-bath Forester is packed with high-end upgrades designed for both style and functionality. Every detail has been carefully considered, from the Pella triple pane windows with built-in shades and screens, to the upgraded kitchen featuring slow-close drawers, under-cabinet lighting, and premium finishes. The primary suite boasts elevated counters for added comfort, while the hall bath includes tall, handcrafted cabinetry for extra storage, and Kohler toilets throughout add a touch of luxury. Home is also equipped with a sprinkler system, and whole-house surround sound wiring for modern convenience. But the real show stopper is the private backyard paradise - an entertainer's dream! It was designed for both relaxation and unforgettable gatherings. Unwind in the luxurious hot tub, cozy up in the outdoor living area, or host the ultimate get-together in the custom outdoor kitchen. The expansive paver patio is complemented by an oversized pergola, elegant granite countertops, and a spacious bar with seating for six. Evenings come alive with the warmth of a natural wood fire pit, professional landscaping, built-in speakers, and ambient lighting that sets the perfect mood. Whether you're enjoying a quiet retreat or entertaining guests, this backyard is a true showstopper! Practicality meets comfort with an oversized, heated 2-car garage, spacious laundry room, finished basement with added living space and bar, and a custom trundle staircase leading to a huge hidden basement storage closet. Plus, a whole-house generator, serviced annually, ensures uninterrupted comfort year-round. Every update in this home has been carefully chosen to enhance both aesthetics and everyday living, highlighting true quality craftsmanship at every turn. This is more than a house-it's a lifestyle. Conveniently located near shopping, dining, entertainment, and interstate access. A true gem you don't want to miss!
Location
State IL
County Will
Area Frankfort
Rooms
Basement Finished, Partial
Interior
Heating Natural Gas, Forced Air
Cooling Central Air
Fireplaces Number 1
Fireplace Y
Exterior
Exterior Feature Hot Tub, Outdoor Grill, Fire Pit
Garage Spaces 2.0
Community Features Park, Sidewalks, Street Lights, Street Paved
Roof Type Asphalt
Building
Building Description Vinyl Siding,Brick, No
Sewer Public Sewer
Water Shared Well
Structure Type Vinyl Siding,Brick
New Construction false
Schools
Elementary Schools Indian Trail Elementary School
Middle Schools Summit Hill Junior High School
High Schools Lincoln-Way East High School
School District 161 , 161, 210
Others
HOA Fee Include None
Ownership Fee Simple
Special Listing Condition None
Read Less
Want to know what your home might be worth? Contact us for a FREE valuation!

Our team is ready to help you sell your home for the highest possible price ASAP

© 2025 Listings courtesy of MRED as distributed by MLS GRID. All Rights Reserved.
Bought with Agnes Jastrzebski • Realty One Group Heartland





