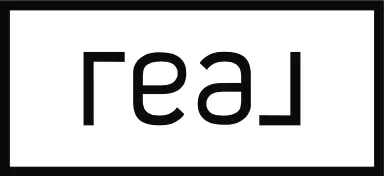$615,000
$574,990
7.0%For more information regarding the value of a property, please contact us for a free consultation.
1780 Pebblewood LN Hoffman Estates, IL 60192
4 Beds
2.5 Baths
2,600 SqFt
Key Details
Sold Price $615,000
Property Type Single Family Home
Sub Type Detached Single
Listing Status Sold
Purchase Type For Sale
Square Footage 2,600 sqft
Price per Sqft $236
Subdivision Poplar Hills North
MLS Listing ID 12323392
Sold Date 05/21/25
Bedrooms 4
Full Baths 2
Half Baths 1
Year Built 1986
Annual Tax Amount $10,893
Tax Year 2023
Lot Dimensions 85X153X70X122
Property Sub-Type Detached Single
Property Description
MULTIPLE OFFERS RECEIVED CALLING FOR HIGHEST NAND BEST BY 830 pm 3/29......Three most important reasons to buy a home is Location ! Location! Location!!! This home has just that.. TOP RATED, HIGHLY SOUGHT AFTER BARRINGTON SCHOOLS. This newly updated home has it all! New roof, facia and soffits, entire home just repainted, Resurfaced white kitchen cabinets, brand new quart counters, large eating area, breakfast counter, butlers pantry, Newer stainless steal appliances, tons of windows and that's just the kitchen. The open concept home overlooks a beautiful family room with a gorgeous real wood burning fireplace for all the family to gather. This home offer a large dining room. big bay window (currently being used as a home office) and living room with vaulted ceilings on the first floor. The upper level offers 3 really nice size bedrooms with 2 completely redone bathrooms and a full house fan. The master has vaulted ceilings, his and her closets, double bowl sinks large separate shower and soaking tub. The HUGE finished basement offers a gym with removable rubber floor, 4th bedroom, large bar, with a 2nd large family room and HUGE storage area, If that's not enough VERY large fenced in backyard for all to enjoy. This will not last.
Location
State IL
County Cook
Area Hoffman Estates
Rooms
Basement Finished, Full
Interior
Interior Features Cathedral Ceiling(s), Dry Bar, Granite Counters, Separate Dining Room
Heating Natural Gas
Cooling Central Air
Flooring Hardwood
Fireplaces Number 1
Fireplaces Type Wood Burning
Equipment CO Detectors, Fan-Whole House, Water Heater-Gas
Fireplace Y
Appliance Range, Microwave, Dishwasher, Refrigerator, Washer, Dryer, Disposal
Laundry Gas Dryer Hookup
Exterior
Garage Spaces 2.0
Roof Type Asphalt
Building
Building Description Vinyl Siding,Brick, No
Sewer Public Sewer
Water Public
Structure Type Vinyl Siding,Brick
New Construction false
Schools
Elementary Schools Grove Avenue Elementary School
Middle Schools Barrington Middle School Prairie
High Schools Barrington High School
School District 220 , 220, 220
Others
HOA Fee Include None
Ownership Fee Simple
Special Listing Condition None
Read Less
Want to know what your home might be worth? Contact us for a FREE valuation!

Our team is ready to help you sell your home for the highest possible price ASAP

© 2025 Listings courtesy of MRED as distributed by MLS GRID. All Rights Reserved.
Bought with Carl Lee • Redfin Corporation





