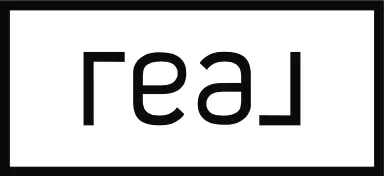$530,000
$530,000
For more information regarding the value of a property, please contact us for a free consultation.
3638 Emerald RD Elgin, IL 60124
3 Beds
2 Baths
2,441 SqFt
Key Details
Sold Price $530,000
Property Type Single Family Home
Sub Type Detached Single
Listing Status Sold
Purchase Type For Sale
Square Footage 2,441 sqft
Price per Sqft $217
Subdivision Ponds Of Stony Creek
MLS Listing ID 12333889
Sold Date 05/22/25
Style Ranch
Bedrooms 3
Full Baths 2
HOA Fees $41/ann
Year Built 2020
Annual Tax Amount $11,590
Tax Year 2023
Lot Dimensions 10000
Property Sub-Type Detached Single
Property Description
Almost NEW RANCH home with over 2400 square feet PLUS huge basement! You will appreciate & love all the modern features & upgrades galore with impressive open concept & 9' ceilings! As you walk in the front door, it is hard not to smile as you look down the wide hallway into the family room & beyond into the beautiful sun room! This home is designed with entertaining in mind with a "to die"for kitchen featuring an extremely large island, quartz counters, SS Appliances & a generously sized eat in area as well. All of this is open to the family room & leads into your bright sun room to enjoy as well! The two bedrooms in front of home are conveniently located between a full bath & the private master suite on opposite end of home offers a luxurious bath. Beautiful fenced in yard with amazing patio with pergola & fire pit & stone planter boxes. Don't forget, a 3 car garage as well!
Location
State IL
County Kane
Area Elgin
Rooms
Basement Unfinished, Crawl Space, Partial
Interior
Interior Features 1st Floor Full Bath, Walk-In Closet(s)
Heating Natural Gas
Cooling Central Air
Equipment CO Detectors, Sump Pump, Backup Sump Pump;
Fireplace N
Appliance Range, Microwave, Dishwasher, Refrigerator, Washer, Dryer, Disposal, Stainless Steel Appliance(s), Humidifier
Laundry Main Level, Gas Dryer Hookup, In Unit
Exterior
Garage Spaces 3.0
Community Features Park, Curbs, Sidewalks, Street Lights, Street Paved
Roof Type Asphalt
Building
Building Description Other, No
Sewer Public Sewer
Water Public
Structure Type Other
New Construction false
Schools
Elementary Schools Howard B Thomas Grade School
Middle Schools Prairie Knolls Middle School
High Schools Central High School
School District 301 , 301, 301
Others
HOA Fee Include Insurance
Ownership Fee Simple w/ HO Assn.
Special Listing Condition Home Warranty
Read Less
Want to know what your home might be worth? Contact us for a FREE valuation!

Our team is ready to help you sell your home for the highest possible price ASAP

© 2025 Listings courtesy of MRED as distributed by MLS GRID. All Rights Reserved.
Bought with Shannon Bremner • Keller Williams Success Realty





