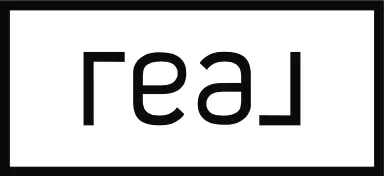$385,000
$360,000
6.9%For more information regarding the value of a property, please contact us for a free consultation.
4116 E 13th RD Earlville, IL 60518
4 Beds
2.5 Baths
2,800 SqFt
Key Details
Sold Price $385,000
Property Type Single Family Home
Sub Type Detached Single
Listing Status Sold
Purchase Type For Sale
Square Footage 2,800 sqft
Price per Sqft $137
MLS Listing ID 12395185
Sold Date 08/04/25
Style Farmhouse
Bedrooms 4
Full Baths 2
Half Baths 1
Year Built 1915
Annual Tax Amount $2,848
Tax Year 2024
Lot Size 2.979 Acres
Lot Dimensions 430 X 350
Property Sub-Type Detached Single
Property Description
Come enjoy abundant space and charm at this 4 bedroom, 2.5 bath farmhouse on 3 acres in Earlville. The home, built in 1915, has been rehabbed over the past 15 years, and now has updated vinyl windows, blown-in insulation, remodeled bathrooms, new electric panel (2021), new roof in 2022, and many other thoughtful details. On the main floor are many rooms for relaxing and gathering, a laundry room, a mudroom with ample storage, half bath, and lovely woodwork and built-in cabinets. The kitchen has a new farm sink and butcher block countertops, space for an island/table, and a large pantry. The second floor has 3 bedrooms that share a full bathroom, a bonus room, and a primary bedroom with a private, freshly remodeled bathroom (2023) and large walk-in closet. An interior stair leads to a full, unfinished attic with octagonal windows. The basement is also full and unfinished with lots of room for storage, and there's a crawl space under the kitchen. Step outside to enjoy a vegetable garden, fruit trees, prairie garden, and Monarch waystation. There are 3 outbuildings: barn with chicken coop, animal pens, and 1/2 acre fenced pasture; corn crib; and 1-car detached garage/shop that's insulated and heated and has a 220 amp outlet. 2 working hydrants at barn and 1 at garden. Zoned Ag. Schedule your showing today!
Location
State IL
County Lasalle
Area Earlville / Harding
Rooms
Basement Unfinished, Full
Interior
Interior Features Built-in Features, Walk-In Closet(s), Separate Dining Room
Heating Propane
Cooling Wall Unit(s)
Flooring Hardwood
Fireplace N
Appliance Water Softener Owned
Laundry Main Level, Electric Dryer Hookup
Exterior
Garage Spaces 1.0
Roof Type Asphalt
Building
Lot Description Garden, Pasture
Building Description Vinyl Siding, No
Sewer Septic Tank
Water Well
Structure Type Vinyl Siding
New Construction false
Schools
School District 2 , 2, 2
Others
HOA Fee Include None
Ownership Fee Simple
Special Listing Condition None
Read Less
Want to know what your home might be worth? Contact us for a FREE valuation!

Our team is ready to help you sell your home for the highest possible price ASAP

© 2025 Listings courtesy of MRED as distributed by MLS GRID. All Rights Reserved.
Bought with Emilie Gallup • Swanson Real Estate





