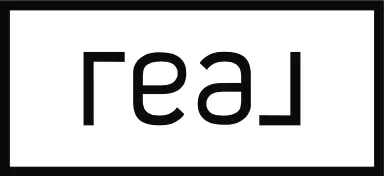$569,900
$569,900
For more information regarding the value of a property, please contact us for a free consultation.
5311 Finlen LN Bloomington, IL 61705
5 Beds
3.5 Baths
3,541 SqFt
Key Details
Sold Price $569,900
Property Type Single Family Home
Sub Type Detached Single
Listing Status Sold
Purchase Type For Sale
Square Footage 3,541 sqft
Price per Sqft $160
Subdivision Grove On Kickapoo Creek
MLS Listing ID 12276343
Sold Date 11/14/25
Style Traditional
Bedrooms 5
Full Baths 3
Half Baths 1
Year Built 2024
Annual Tax Amount $12
Tax Year 2023
Lot Dimensions 79X128
Property Sub-Type Detached Single
Property Description
Every space in this beautiful new construction home has been designed with comfort and elegance. Hardwood floors lead throughout the spacious main level with unmatched attention to detail from the prominent light fixtures, shiplap, subway tile backsplash, SS appliance package, and the abundance of windows creating a fabulous combination of light, air, and space. Up the splendid staircase lies a primary suite to envy; boasting a trey ceiling, a fully outfitted walk-in closet, and a spa-like full ensuite with dual vanities, a soaker tub plus a separate tiled shower. Three generously sized bedrooms and a full bath with dual vanities complete the upper level. Take advantage of the additional living space in the basement featuring a huge family/rec room, a full bath, and a fifth bedroom. This home is a must-see for anyone looking for their next dream home, call today to schedule your private showing!
Location
State IL
County Mclean
Area Bloomington
Rooms
Basement Finished, Full
Interior
Interior Features 1st Floor Full Bath, Walk-In Closet(s), High Ceilings, Open Floorplan
Heating Forced Air
Cooling Central Air
Fireplaces Number 1
Fireplace Y
Laundry Main Level, Sink
Exterior
Garage Spaces 3.0
Community Features Park, Sidewalks
Building
Building Description Vinyl Siding,Stone, No
Sewer Public Sewer
Water Public
Level or Stories 2 Stories
Structure Type Vinyl Siding,Stone
New Construction true
Schools
Elementary Schools Benjamin Elementary
Middle Schools Evans Jr High
High Schools Normal Community High School
School District 5 , 5, 5
Others
HOA Fee Include None
Ownership Fee Simple
Special Listing Condition None
Read Less
Want to know what your home might be worth? Contact us for a FREE valuation!

Our team is ready to help you sell your home for the highest possible price ASAP

© 2025 Listings courtesy of MRED as distributed by MLS GRID. All Rights Reserved.
Bought with Rhendy Bradshaw of RE/MAX Rising






