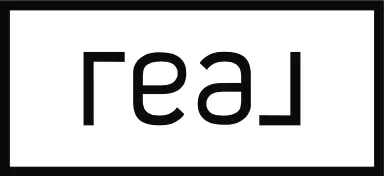$270,000
$290,000
6.9%For more information regarding the value of a property, please contact us for a free consultation.
882 Pheasant Run DR Bourbonnais, IL 60914
3 Beds
2.5 Baths
1,754 SqFt
Key Details
Sold Price $270,000
Property Type Townhouse
Sub Type Townhouse-2 Story
Listing Status Sold
Purchase Type For Sale
Square Footage 1,754 sqft
Price per Sqft $153
MLS Listing ID 12501904
Sold Date 11/14/25
Bedrooms 3
Full Baths 2
Half Baths 1
Year Built 2005
Annual Tax Amount $6,297
Tax Year 2024
Lot Dimensions 33 X 124 X 55 X 131
Property Sub-Type Townhouse-2 Story
Property Description
Welcome to this immaculate two-story townhome that truly shows like a dream! Featuring 3 bedrooms, including a first-floor primary suite, this home offers comfort, style, and convenience in every detail. Step inside to soaring cathedral ceilings and an inviting gas fireplace, creating a warm and spacious feel. The home boasts new flooring and brand-new stainless steel appliances (2025), making it move-in ready. The plantation shutters throughout add a touch of timeless elegance. Enjoy a fully fenced backyard, perfect for pets, entertaining or relaxing outdoors. The full basement provides plenty of room to expand, complete with rough-in plumbing for an additional bathroom. Additional highlights include a two-car attached garage, roof replaced in 2013 and water heater updated in 2018. Best of all - no HOA fees! This stunning property is very clean, well-maintained and ideally located near shopping, dining, and schools. Don't miss your chance to make this beautiful townhome yours!
Location
State IL
County Kankakee
Area Bourbonnais
Zoning SINGL
Rooms
Basement Unfinished, Full
Interior
Interior Features Cathedral Ceiling(s)
Heating Natural Gas
Cooling Central Air
Fireplaces Number 1
Fireplaces Type Gas Starter
Fireplace Y
Appliance Range, Microwave, Dishwasher, Refrigerator, Washer, Dryer
Exterior
Garage Spaces 2.0
Building
Building Description Vinyl Siding,Brick, No
Story 2
Sewer Public Sewer
Water Public
Structure Type Vinyl Siding,Brick
New Construction false
Schools
School District 53 , 53, 307
Others
HOA Fee Include None
Ownership Fee Simple
Special Listing Condition None
Pets Allowed Cats OK, Dogs OK
Read Less
Want to know what your home might be worth? Contact us for a FREE valuation!

Our team is ready to help you sell your home for the highest possible price ASAP

© 2025 Listings courtesy of MRED as distributed by MLS GRID. All Rights Reserved.
Bought with Brian Vaughn of Coldwell Banker Realty






