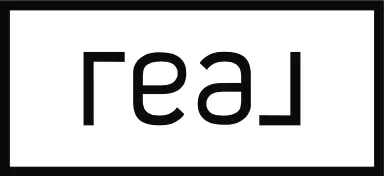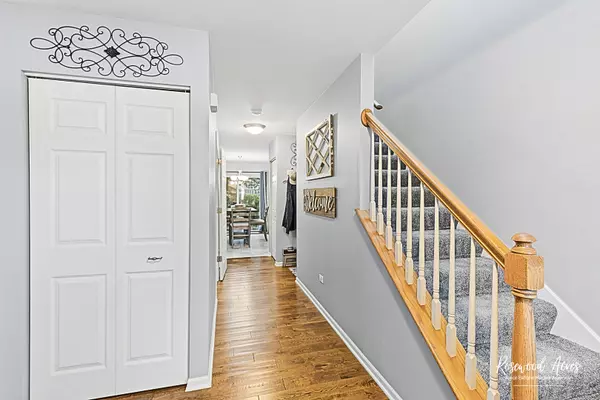$390,000
$390,000
For more information regarding the value of a property, please contact us for a free consultation.
26124 S Bell RD Channahon, IL 60410
3 Beds
2.5 Baths
2,003 SqFt
Key Details
Sold Price $390,000
Property Type Single Family Home
Sub Type Detached Single
Listing Status Sold
Purchase Type For Sale
Square Footage 2,003 sqft
Price per Sqft $194
MLS Listing ID 12488110
Sold Date 11/14/25
Bedrooms 3
Full Baths 2
Half Baths 1
HOA Fees $25/ann
Year Built 2005
Annual Tax Amount $8,633
Tax Year 2024
Lot Dimensions 73x135
Property Sub-Type Detached Single
Property Description
Nestled in the desirable Hunter's Crossing neighborhood, this beautifully updated home offers three spacious bedrooms and two and a half baths. Every detail has been thoughtfully upgraded with premium finishes, including hardwood and tile flooring, quartz countertops, and sleek stainless-steel appliances (2021). Interior doors have been replaced with elegant six-panel designs, and plush new carpeting with premium padding was added in 2025. The kitchen and living room have professionally installed window tint, while the living room also features motorized window shades for added comfort and convenience. Downstairs, the finished basement includes a cozy family room and a dedicated office space-providing additional livable area not reflected in the total square footage. Conveniently situated just minutes from I-55 and I-80, you'll have easy access to golfing, swimming, shopping, parks, and restaurants. Neighborhood features walking/biking trails, two miles long, where you can enjoy the 6 stocked ponds, and at night the lighted fountains are breath-taking. All that's left for you to do is move in!
Location
State IL
County Will
Area Channahon
Rooms
Basement Partially Finished, Partial
Interior
Interior Features Walk-In Closet(s), Open Floorplan, Separate Dining Room, Pantry, Quartz Counters
Heating Natural Gas
Cooling Central Air
Flooring Hardwood, Laminate, Carpet
Fireplace N
Appliance Range, Microwave, Dishwasher, Refrigerator, Stainless Steel Appliance(s)
Laundry In Unit
Exterior
Garage Spaces 2.0
Community Features Park, Lake, Curbs, Sidewalks, Street Lights
Roof Type Asphalt
Building
Lot Description Landscaped, Mature Trees
Building Description Vinyl Siding, No
Sewer Public Sewer
Water Public
Level or Stories 2 Stories
Structure Type Vinyl Siding
New Construction false
Schools
High Schools Minooka Community High School
School District 17 , 17, 111
Others
HOA Fee Include Other
Ownership Fee Simple
Special Listing Condition None
Read Less
Want to know what your home might be worth? Contact us for a FREE valuation!

Our team is ready to help you sell your home for the highest possible price ASAP

© 2025 Listings courtesy of MRED as distributed by MLS GRID. All Rights Reserved.
Bought with Sandra Toth-Molinari of Coldwell Banker Real Estate Group






